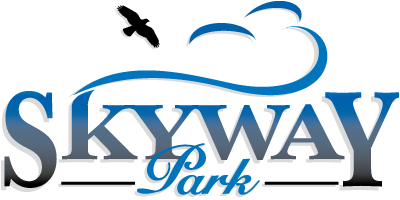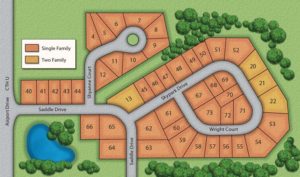Lands north and west of Skyway Park will be permanently preserved as open space which will protect the tremendous views of lots overlooking these areas and enhance the value of all lots in Skyway Park. In addition, the over twelve acres of common areas within the subdivision will be available for the passive recreational enjoyment of all lot owners. Single-family and duplex lots available.
Residential Lots & Land For Sale in Hartford, Wisconsin
Skyway Park

Lots starting at $30,000!
Site Amenities
- All lots served by sewer, water, gas, electric and CATV
- Sidewalk and street trees by lot owner
- Homeowners association covers common area maintenance individual lot maintenance is lot owner’s responsibility
Architectural Restrictions
- Architectural approval required
- Choose your own builder
- 6/12 roof pitch with dimensional shingles
- Windows with grids on all elevations
- Six inch trim or shutters around all door/windows all elevations
- Gable feature or porch on front elevation
- No outdoor storage, pet kennels, above ground pools or outdoor parking of recreational vehicles
- Lawn and driveway to be completed six months after construction
Size & Price Range
Size Range:
Single Family:
1,200 sq. ft. minimum for 1-story
1,500 sq. ft. minimum for 2-story
Two Family:
1,200 sq. ft. minimum per side for 1-story
1,600 sq. ft. minimum per side for 2-story
Building must consist of one front load and one side load garage
*Please note floor area of the building (including garage and deck) cannot exceed 35% of lot area.
Price Range:
$44,900 – $56,900 call for price
Directions
From U.S. Hwy 41:
- Hwy 41 North to Hwy 60 West
- West on Hwy 60, three miles to Kettle Moraine Road, turn right (north)
- Take Kettle Moraine Road north approx. Two miles to Arthur Road
- Turn left (west) on Arthur Road to County Road “U”
- Turn left (south) on “U” to Skyway Park, entrance on left
From Downtown Hartford:
- Main Street / Hwy 60 West
- West on Hwy 60, one mile to Wacker Drive (follow the signs to Municipal Airport)
- Right (north) on N. Wacker Drive, 1/2 mile to W. State Street
- Left (west) on W. State Street, 1/2 mile to Airport Road
- Right (north) 1/2 mile to Skyway Park, entrance on right (east)
Model Homes / Buy It Now Homes & Floorplans
New Contemporary-Styled Homes in Skyway Park
Skyway Park features a selection of completed (or near completed) single family homes designed and constructed by Miracle Homes. These homes feature contemporary styling with traditional amenities.
Inside each home you will experience a visually striking blend of modern and traditional flair. The layouts feature new concepts called “Lofted Ranches” and “Top-Living Two Stories.” Every bit of space is ergonomically planned to live surprisingly larger than the 1,500 – 1,800 square feet might suggest. Keynote: Standard finished basements raise the livable area to 2,100 and 2,400 square feet respectively.
Amenities include a walk-in pantry, theatre-wall basements with buffet bars, 4-5 bedrooms (rooms may flex for office or other uses), built-in dinette islands, and stunning master suites. The lighting and uniquely-shaped rooms are beyond the ordinary.
For model hours or a private showing, call Mike at 414-507-6909.
Lots also available from Dittmar Realty, Inc. to build your custom home.















