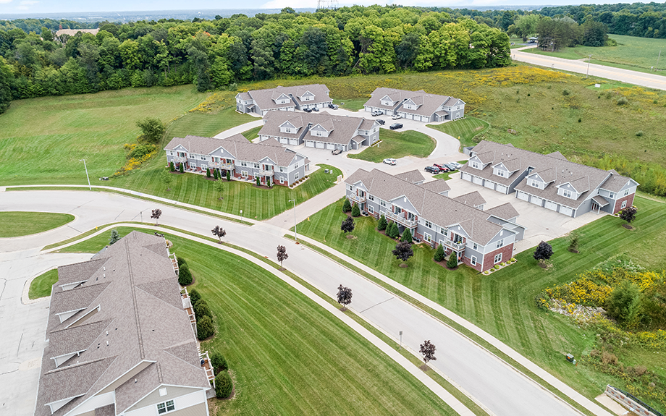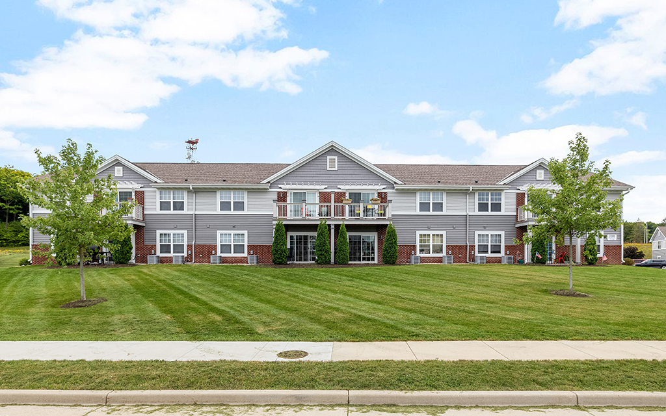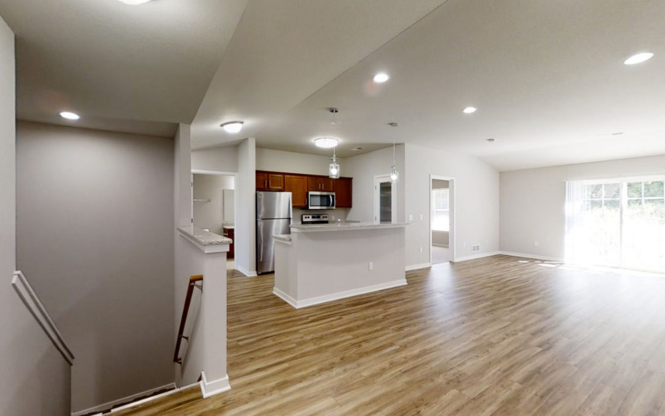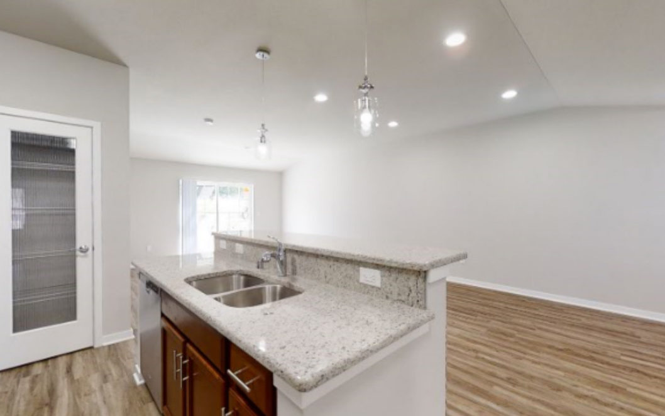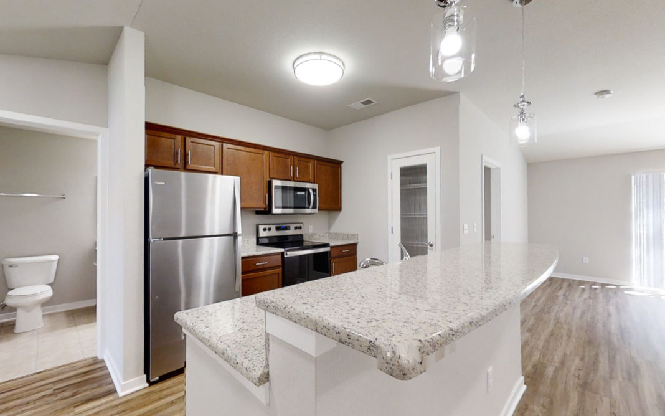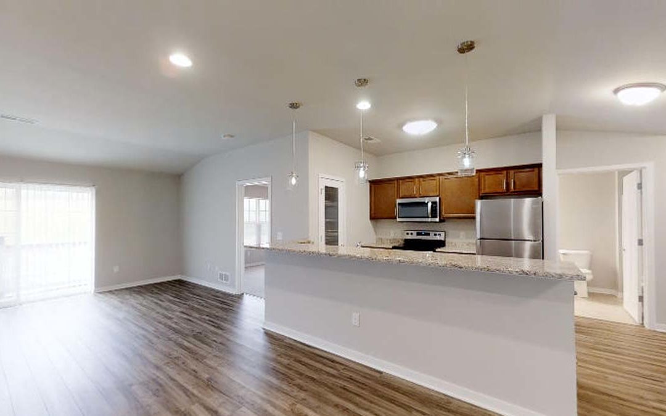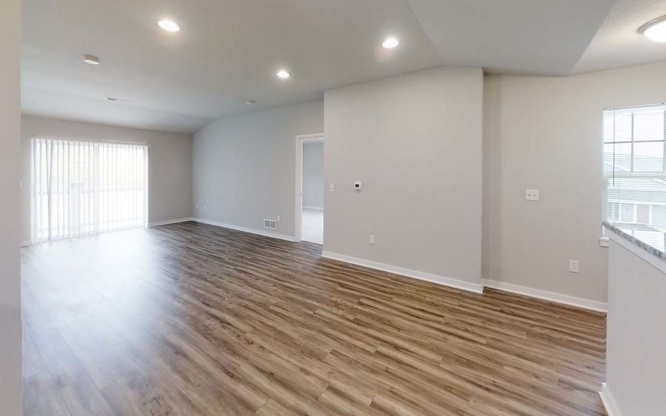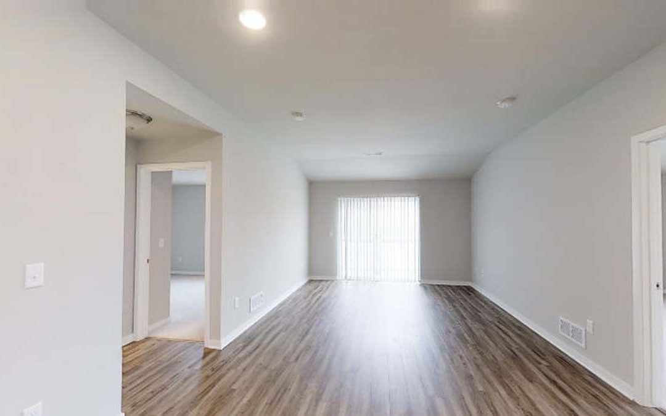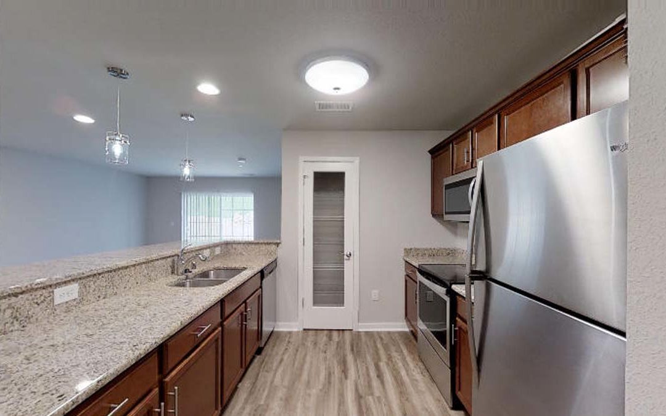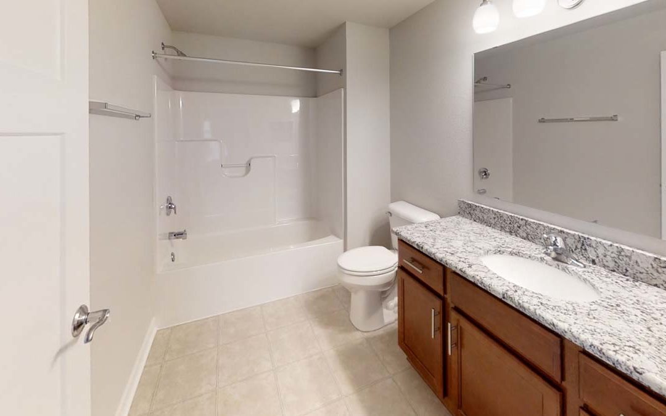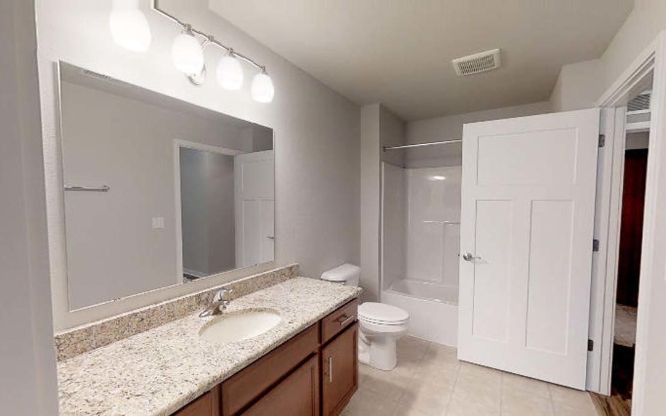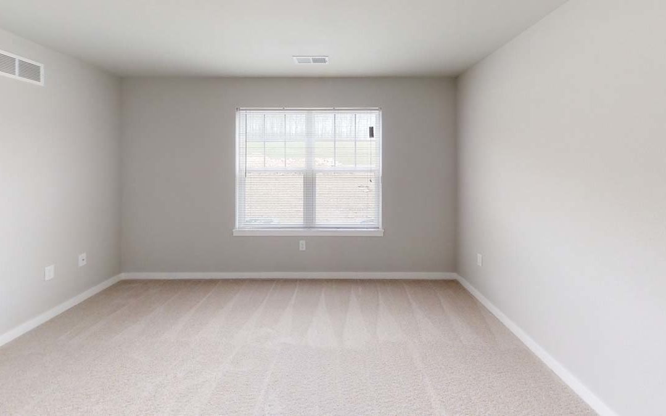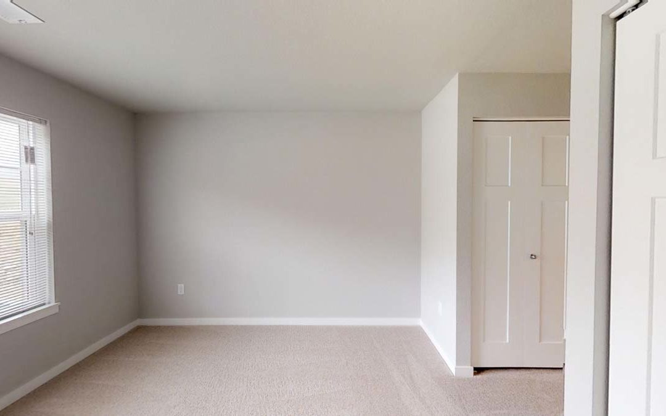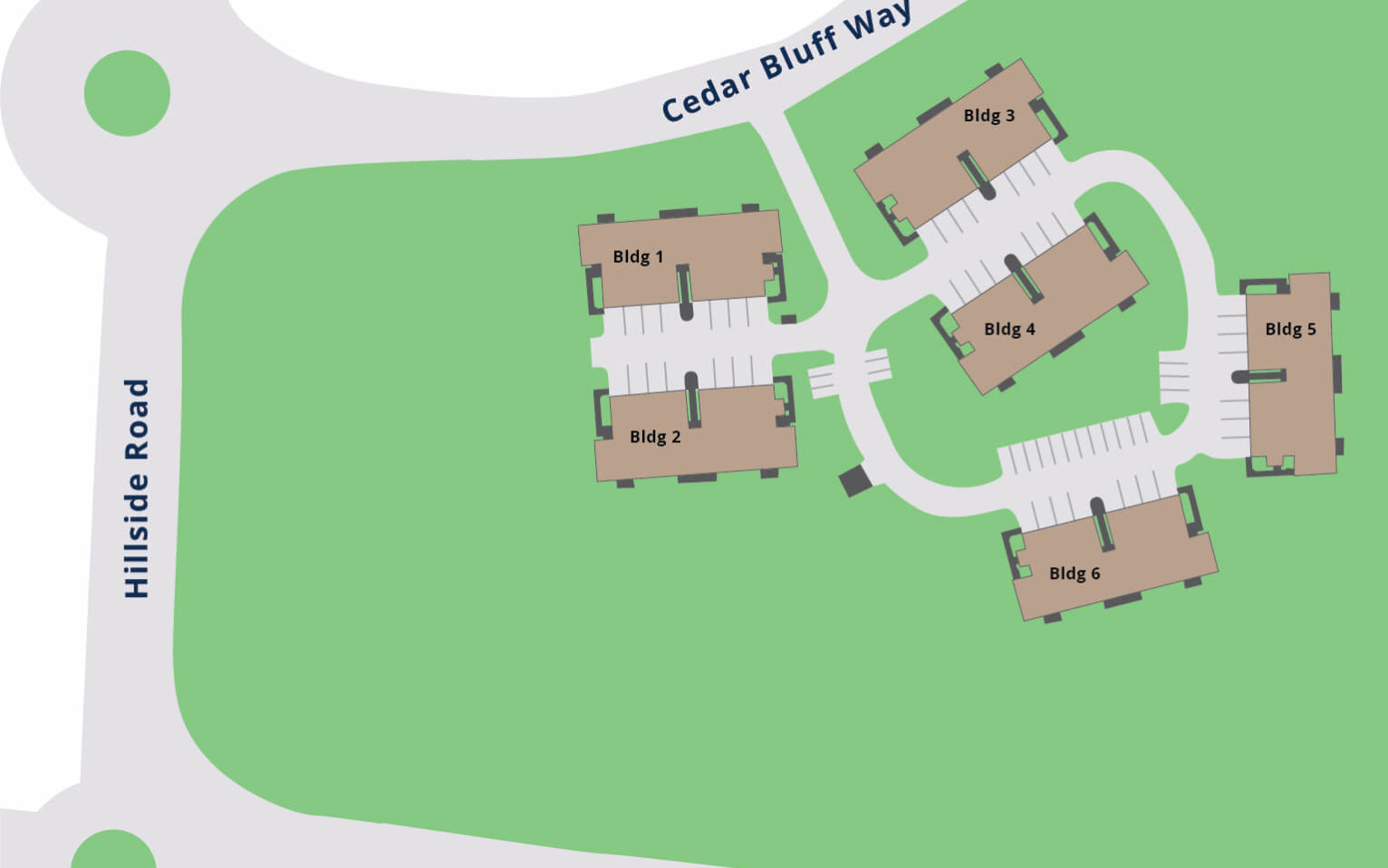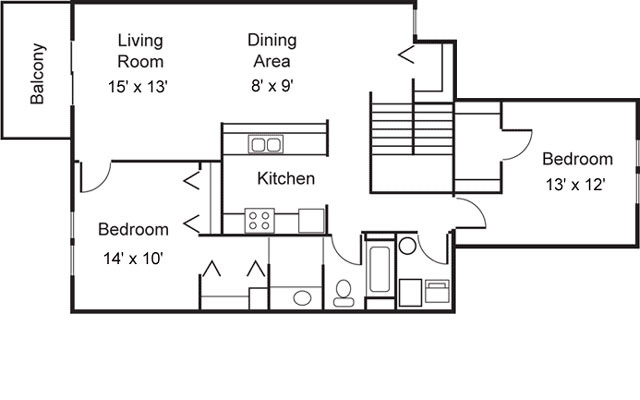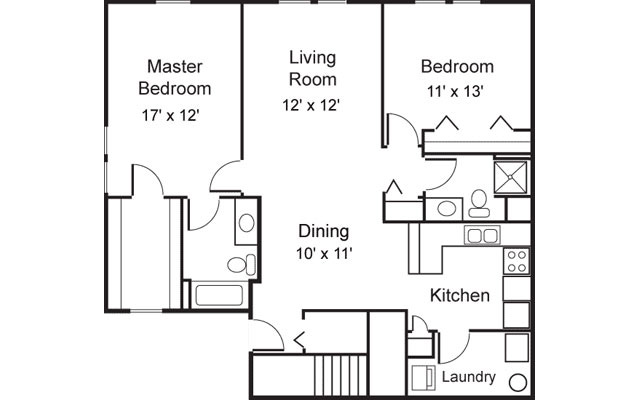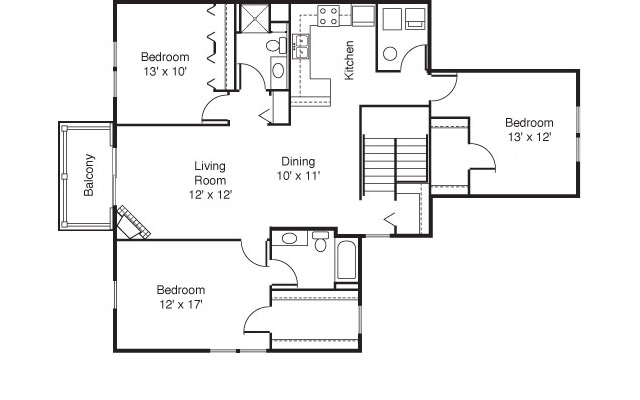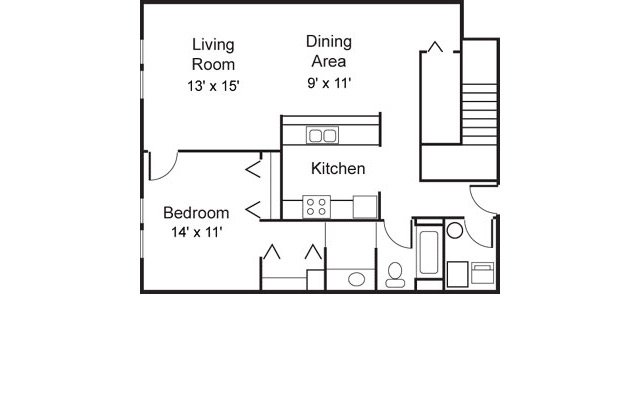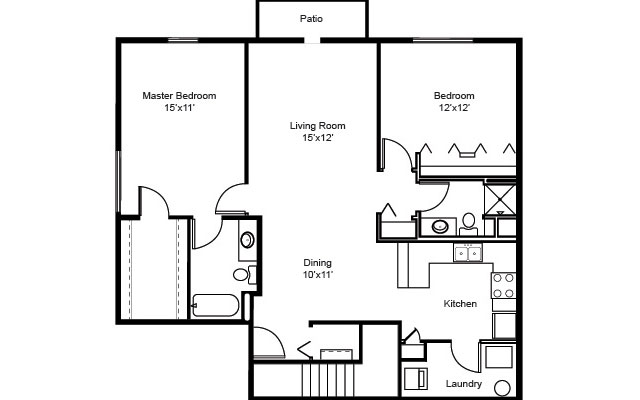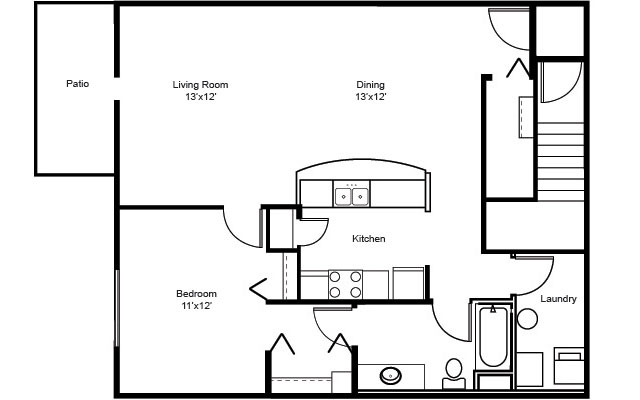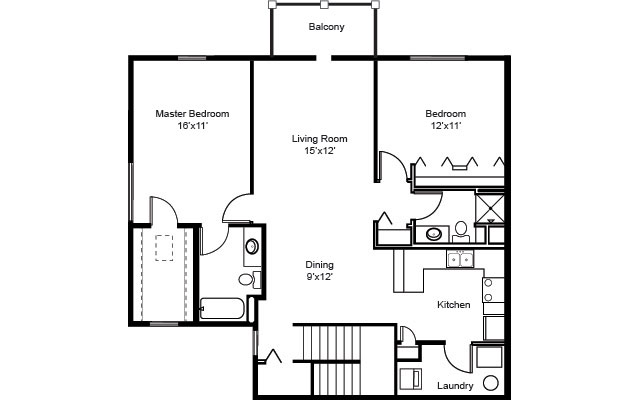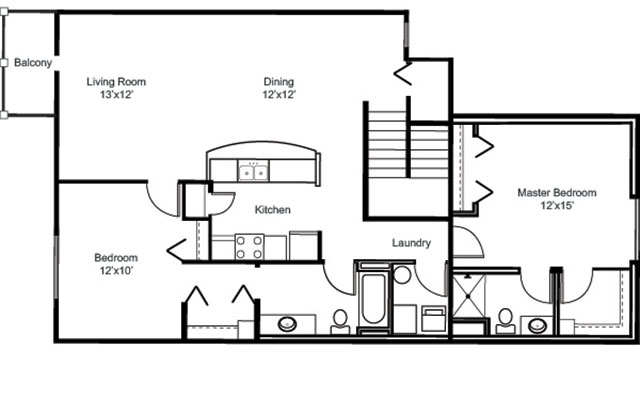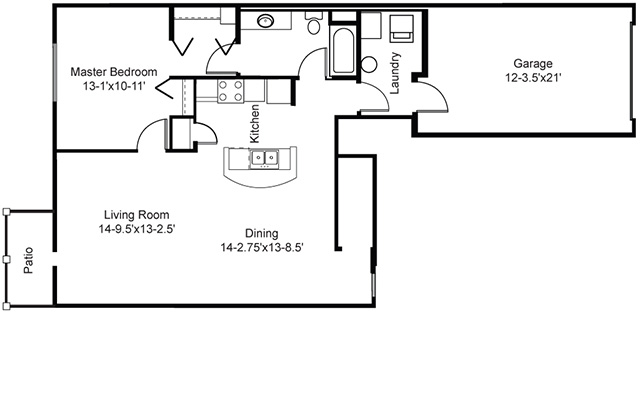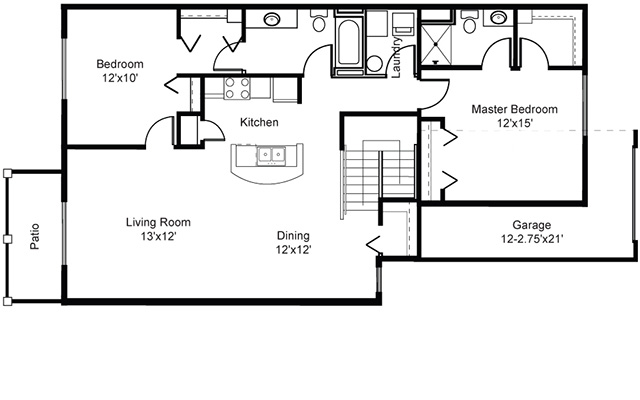Apartment Rentals in Slinger, Wisconsin
Ridge View Terrace
Experience elevated living at Ridge View Terrace Apartments, ideally located on Cedar Bluffs Way in scenic Slinger, Wisconsin. Our luxury rental community boasts 48 beautifully designed apartment homes spread across six two-story buildings, offering a blend of modern convenience and comfort.
Enjoy contemporary amenities like granite countertops, central air conditioning, private entrances, and gas fireplaces in select units, ensuring each home seamlessly combines elegance with practicality. Internet and cable services are provided for a minimal monthly fee, simplifying your lifestyle and enhancing your connectivity.
Ridge View Terrace Apartments is proud to be a pet-friendly community, welcoming your furry friends to join you in your new home. For details regarding our pet policy and restrictions, please reach out to our friendly staff at (262) 251-5800.
Choose from spacious 1, 2, or 3-bedroom floor plans designed to accommodate your unique lifestyle needs. Whether you’re relaxing in the comfort of your apartment or exploring the nearby attractions, Ridge View Terrace Apartments offers a haven of tranquility and sophistication.
Schedule a tour today by calling 262-670-8400 and discover why Ridge View Terrace Apartments is the perfect place to call home in Slinger, Wisconsin!
*Interior images are not necessarily representative of all available units.
For Showings Please Call 262-670-8400
Rental Rates
1 Bedroom / 1 Bath $1,208 – $1,262
2 Bedroom / 1 Bath $1,411
2 Bedroom / 2 Bath $1,521 – $1,671
3 Bedroom / 2 Bath $1,803
*$15/month trash utility fee & $75/month cable/internet fee (not included in rental rates)
Unit Information
- Lower 1 Bedroom / 1 Bath, 1,021 sq. ft.
- Upper 2 Bedroom / 1 Bath, 1,233 sq. ft.
- Lower 2 Bedroom / 2 Bath, 1,196 sq. ft.
- Upper 3 Bedroom / 2 Bath, 1,446 sq. ft.
NEW APARTMENTS 2019
- Lower 1 Bedroom / 1 Bath 1,021 sq. ft.
- Lower & Upper Outer 2 Bedroom / 2 Bath 1,227 sq. ft.
- Upper Inner 2 Bedroom / 2 Bath 1,322 sq. ft.
NEW APARTMENTS 2020
- Lower 1 Bedroom / 1 Bathroom, 1,021 sq. ft.
- Lower 2 Bedroom / 2 Bathroom, 1,196 sq. ft.
- Upper 2 Bedroom / 2 Bathroom, 1,227 sq. ft.
- Upper 2 Bedroom / 2 Bathroom, 1,322 sq. ft.
Unit Amenities
- Private Entrance
- Granite countertops
- 1 car attached garage
- 1 outdoor parking space
- Individual patio or balcony
- Gas fireplace (No fireplaces in new 2019 units)
- Hard surface flooring
- Central air conditioning
- Refrigerator, oven, microwave and dishwasher
- Front load washer and dryer in unit
- 9-foot ceilings (upper only)
- Pet Friendly
- Internet & Cable – Spectrum services include: bronze cable package (comes with 2 cable boxes), 200 Mbps internet speed (comes with 1 router & 1 modem)
Directions
- US Hwy 45 North from Milwaukee
- Continue northwest on US 41 toward Fond du Lac
- Exit Hwy 60 East – One-quarter mile to Hwy C / Hillside Road
- Left (north) on Hillside Road
- Right (east) on Cedar Bluff Drive
- Next right on Cedar Bluff Court
Vicinity:
- One-quarter mile east of US 41
- Four miles west of Jackson
- Fifteen miles north of Menomonee Falls
Management Information
Tenant Onboarding Specialist – Applications & Showings
2002 American Eagle Dr. Apt. 9
Slinger, WI 53086
262-670-8400
rentals@drilots.com
Tenant Communication Specialist – Current Tenants
N81 W15111 Appleton Ave. Apt. 1
Menomonee Falls, WI 53051
262-251-5800 EXT. 2
leasing@drilots.com


